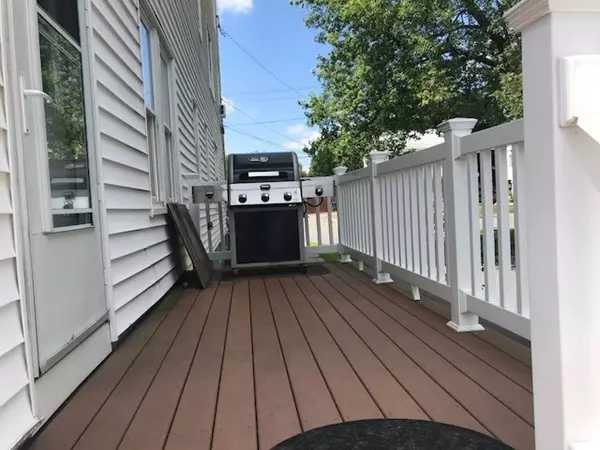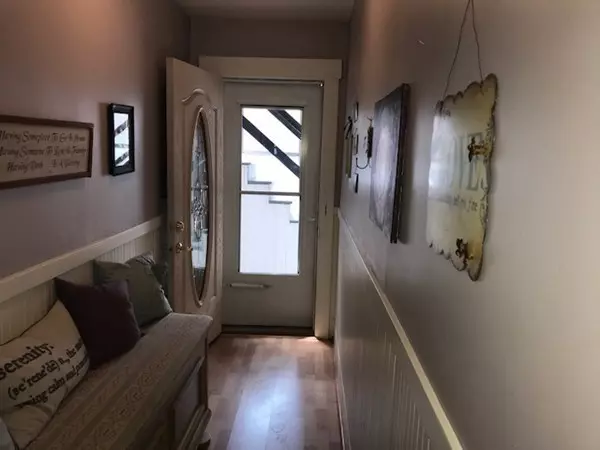$387,000
$379,900
1.9%For more information regarding the value of a property, please contact us for a free consultation.
11 Beds
7.5 Baths
4,875 SqFt
SOLD DATE : 10/18/2018
Key Details
Sold Price $387,000
Property Type Multi-Family
Sub Type 4 Family - 4 Units Up/Down
Listing Status Sold
Purchase Type For Sale
Square Footage 4,875 sqft
Price per Sqft $79
MLS Listing ID 72380141
Sold Date 10/18/18
Bedrooms 11
Full Baths 7
Half Baths 1
Year Built 1900
Annual Tax Amount $4,465
Tax Year 2015
Lot Size 10,018 Sqft
Acres 0.23
Property Description
Great find.....in a convenient location. Lots of living space here. Perfect for an owner occupied investor. Owners unit on first floor offers 4 bedrooms and 2 baths. Second floor unit also offering 4 bedrooms with 2 full baths. Third floor has two additional units...a 1 bedroom unit and a 2 bedroom unit. Separate electric, separate hot waters, and separate laundry connections for each. Many replacement windows, rubber roof, 2 Car Garage and additional off street parking. Improvements include a new furnace for unit 1, newer hot water tanks, updated circuit breaker panels, new vinyl fence, new side deck, new patio, and more. Plenty of storage space available. Large expenses already done. Some cosmetics needed. Great location for commuters. Close to shopping and highway access.
Location
State MA
County Worcester
Zoning 1110
Direction Mechanic St to Sixth St. Corner of Sixth and Lido.
Rooms
Basement Full, Interior Entry, Concrete
Interior
Interior Features Unit 1(Ceiling Fans, Storage, Bathroom With Tub & Shower), Unit 2(Storage, Bathroom With Tub & Shower), Unit 3(Storage, Bathroom With Tub & Shower), Unit 4(Storage, Bathroom With Tub & Shower), Unit 1 Rooms(Living Room, Dining Room, Kitchen, Family Room, Sunroom), Unit 2 Rooms(Living Room, Kitchen, Family Room), Unit 3 Rooms(Living Room, Kitchen), Unit 4 Rooms(Living Room, Kitchen)
Heating Unit 1(Steam, Oil, Gas, Unit Control, Floor Furnace), Unit 2(Central Heat, Gas), Unit 3(Central Heat, Gas), Unit 4(Central Heat, Gas)
Cooling Unit 1(None), Unit 2(None), Unit 3(None), Unit 4(None)
Flooring Wood, Vinyl, Carpet, Laminate, Unit 1(undefined), Unit 2(Wood Flooring), Unit 4(Wall to Wall Carpet)
Appliance Unit 1(Range, Dishwasher, Disposal, Refrigerator, Washer, Dryer, Vent Hood), Unit 2(Range, Dishwasher, Refrigerator, Dryer), Unit 3(Range, Refrigerator, Dryer), Unit 4(Range, Refrigerator), Oil Water Heater, Gas Water Heater, Tank Water Heater, Utility Connections for Gas Range, Utility Connections for Electric Range, Utility Connections for Gas Oven, Utility Connections for Electric Oven, Utility Connections for Electric Dryer
Laundry Washer Hookup, Unit 1 Laundry Room
Exterior
Exterior Feature Stone Wall
Garage Spaces 3.0
Fence Fenced
Pool Above Ground
Community Features Public Transportation, Shopping, Park, Walk/Jog Trails, Medical Facility, Laundromat, Highway Access, House of Worship, Private School, Public School, T-Station, University, Sidewalks
Utilities Available for Gas Range, for Electric Range, for Gas Oven, for Electric Oven, for Electric Dryer, Washer Hookup
Roof Type Rubber
Total Parking Spaces 5
Garage Yes
Building
Lot Description Corner Lot, Level
Story 9
Foundation Block
Sewer Public Sewer
Water Public
Schools
Elementary Schools South East
Middle Schools Samoset
High Schools Leominster High
Others
Senior Community false
Read Less Info
Want to know what your home might be worth? Contact us for a FREE valuation!

Our team is ready to help you sell your home for the highest possible price ASAP
Bought with Hernan Guerrero • Home Shop Properties, Inc.






